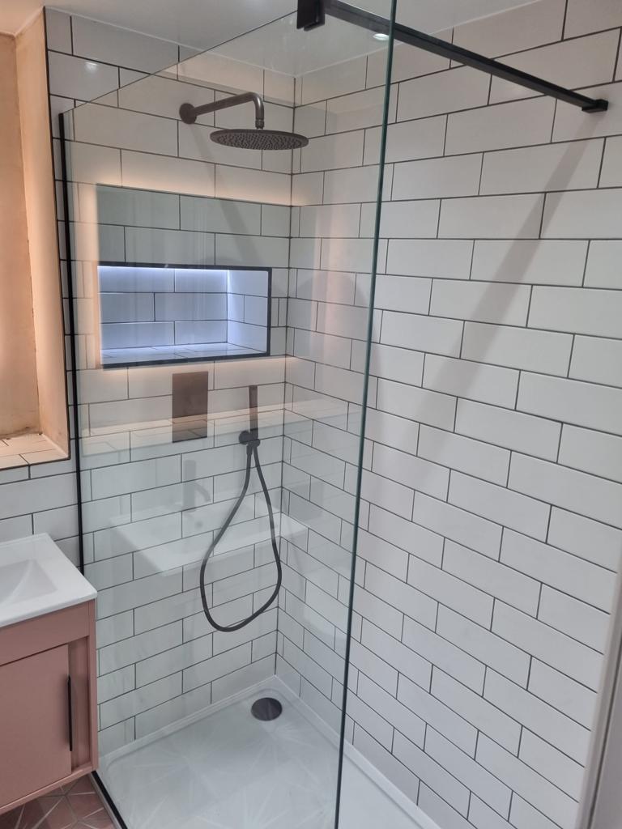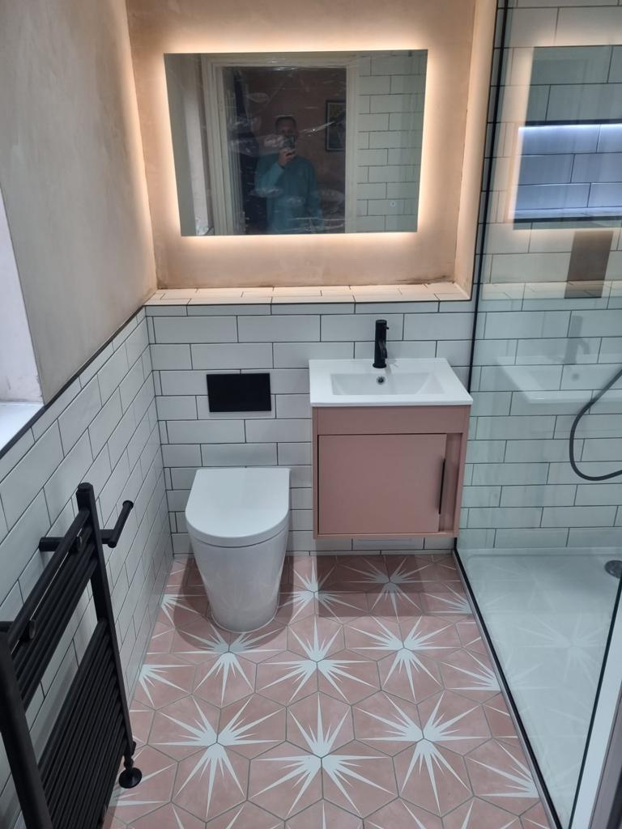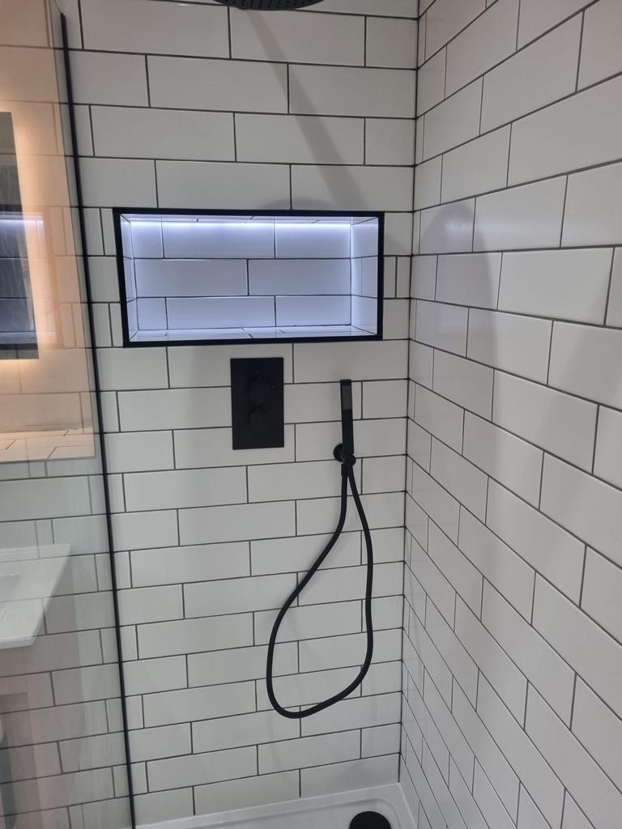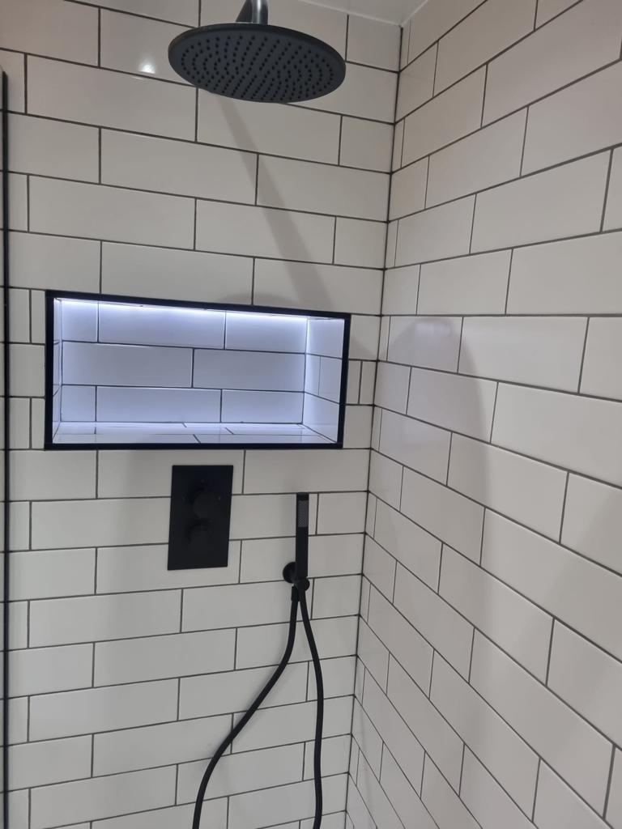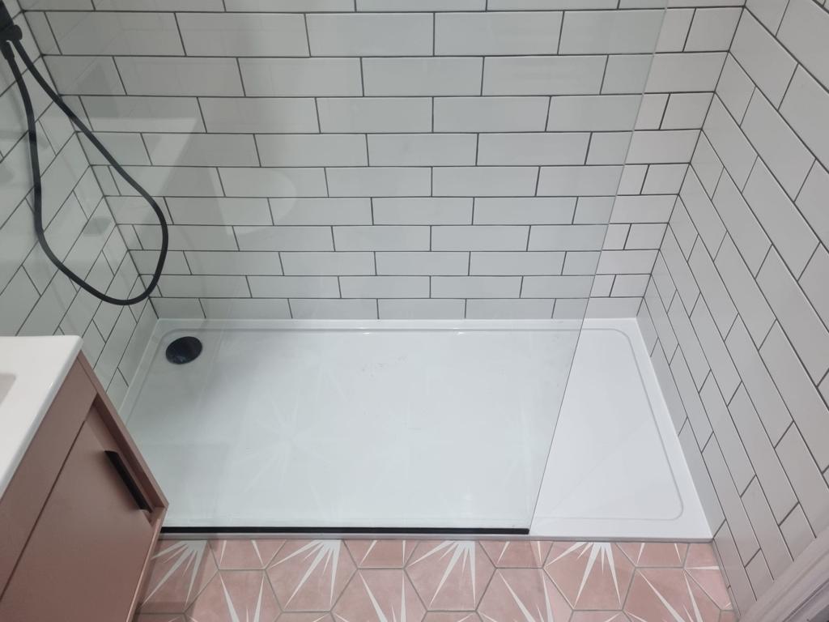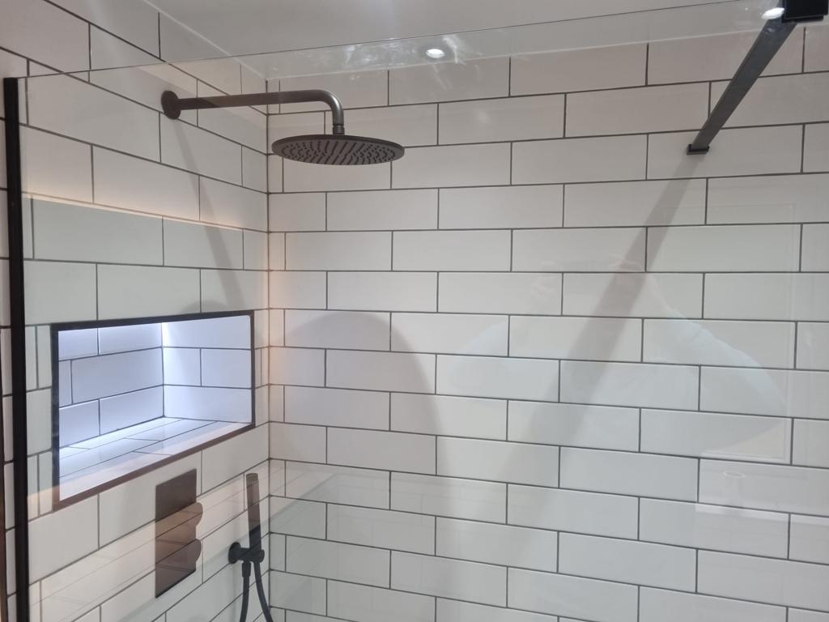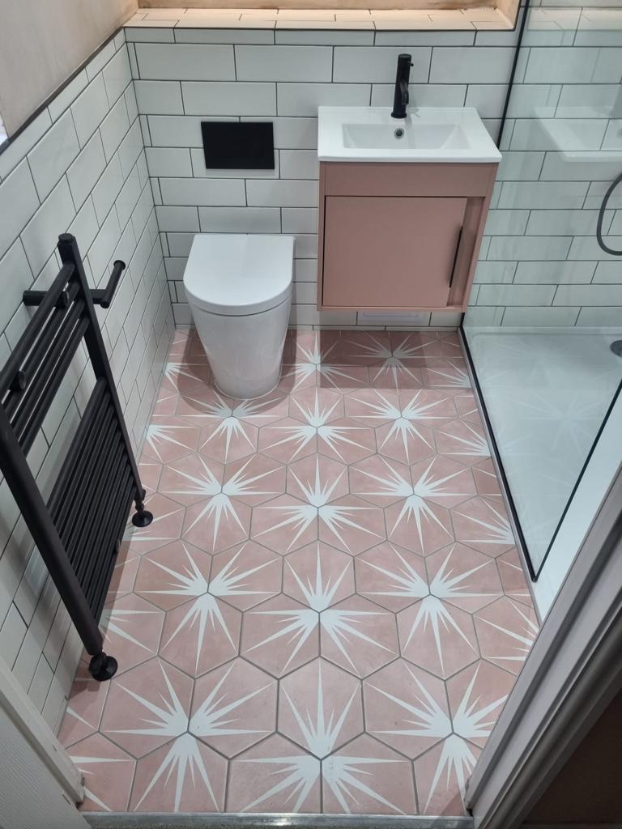
Their tiny shower space with bi-fold door was driving them crazy and the six-inch step into the shower wasn’t the most practical nor aesthetically pleasing aspect of the room. The ‘builders spec’ beige wall and floor tiles were uninspiring, and the basin and pedestal was not only dated but offered them no storage space – the bathroom was a place to have a quick shower and leave as soon as possible.
Bryan worked with the client to design a modern ‘instagrammable’ bathroom with very ‘on-trend’ aspects like the 300×100 metro tiling with black grout to compliment the matt black fittings in the shower, heated towel rail, basin tap and flush button. We knocked through into an adjacent cupboard to open up the space and allow us to fit a full length 1700×800 walk-in shower tray, fitted flat on the floor.

